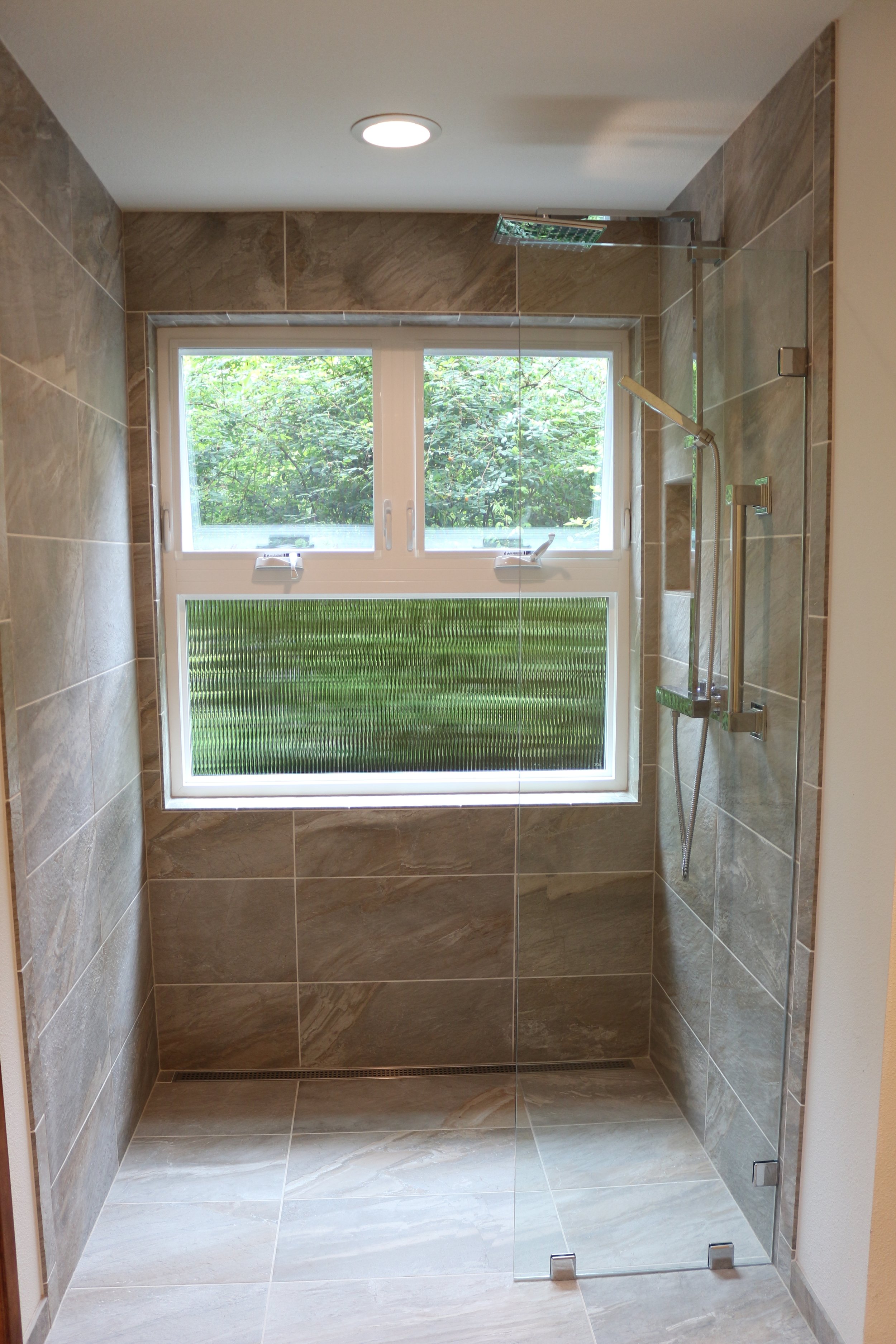Before & After
This master bath update expands space exponentially with the incorporation of a few fabulous universal design applications to provide simple and safe functioning while elevating the overall aesthetic dramatically.
Before image at right - features vintage 1980’s colors and array of materials such as the classic fiberglass/chrome shower with sliding glass door found in many homes constructed at that time. Design for the new shower area incorporates natural light and color from the outdoors to maximize the space with beautiful materials and fixtures that help create a luxurious experience.
before
Walk in Shower with Linear Drain: This layout relocates shower to the opposite wall with window which offers more light and larger space for showering. Flow overhead is complemented by hand held shower with grab bar incorporated easily into the design. With a simple layout, the space can be cleaned and maintained with ease.
A brand new window with half obscure glass and half awning style opening provides light, privacy and fresh air in the new space.
Dressing Area for Two: Warm wood and plenty of lighting around a double vanity creates a spacious feeling with lots of storage room for two in the dressing area.
Design updates for the dressing area feature a beautiful new vanity finished with quartz counter top and single lever control faucets. The new space is enhanced with a fully heated floor, heated towel bars and LED backlit mirror with color changing light control.
Thinking about updates for your bathroom and dressing area spaces? Please contact me at 360-860-1052 or tracy@corriveauinteriorskitsap.com to discuss ideas or schedule a consultation today!





