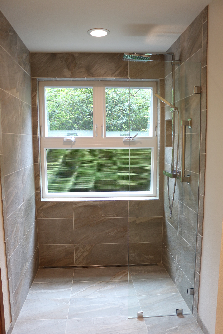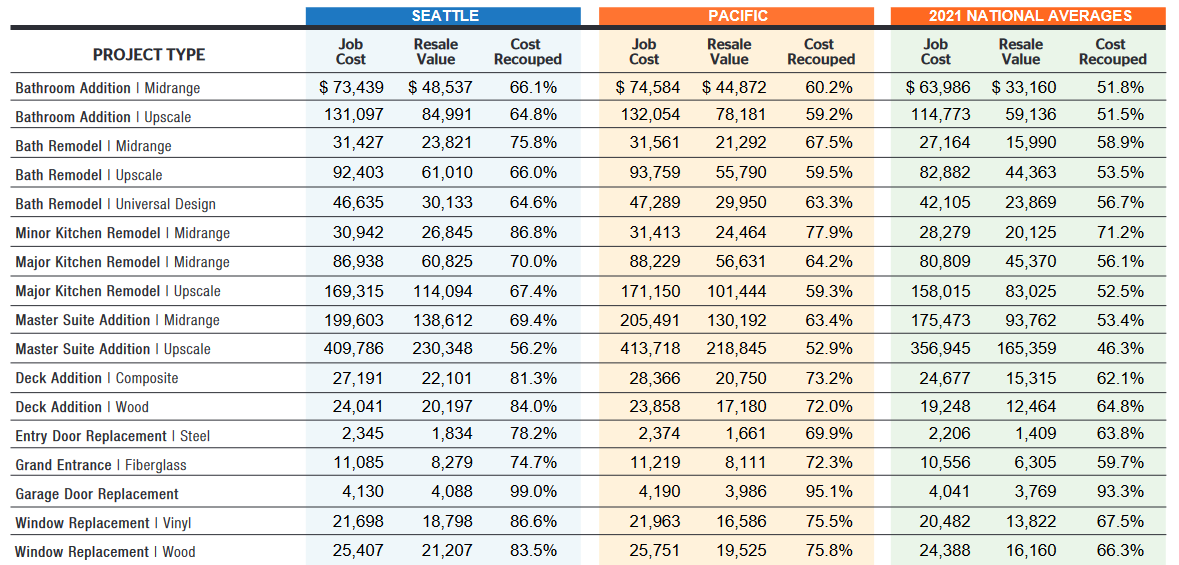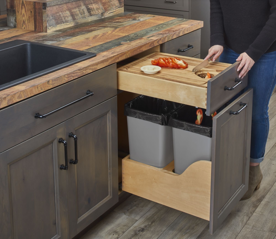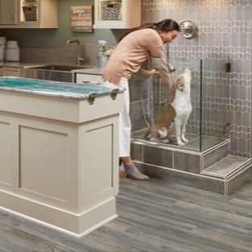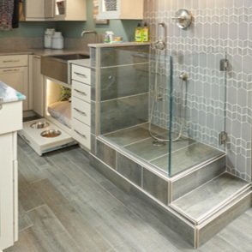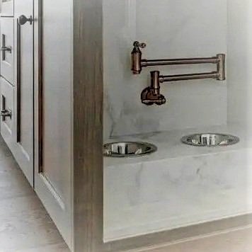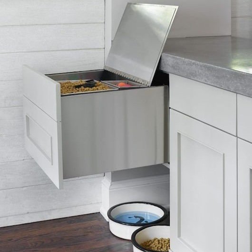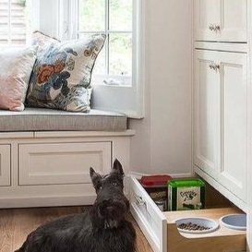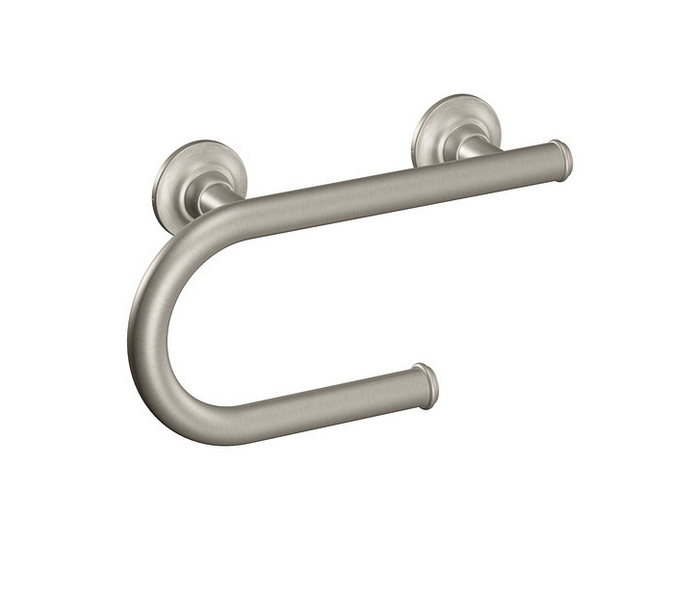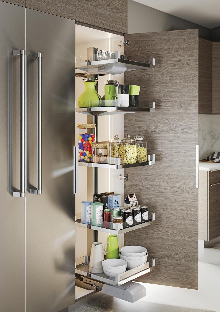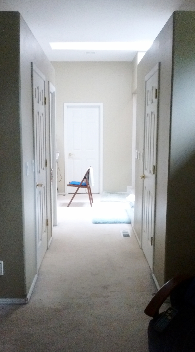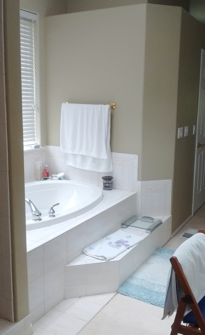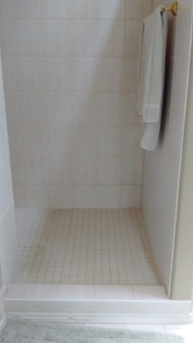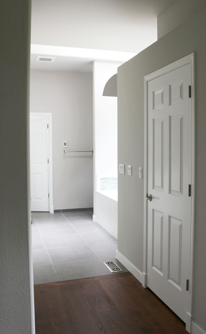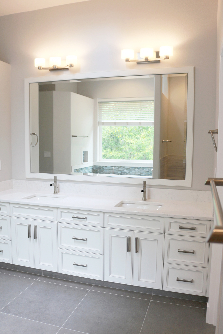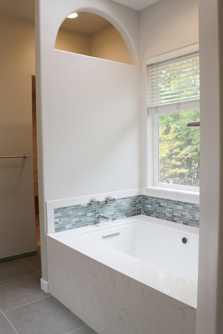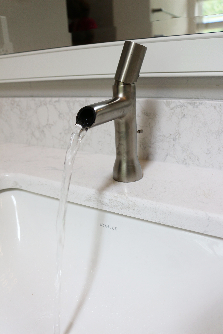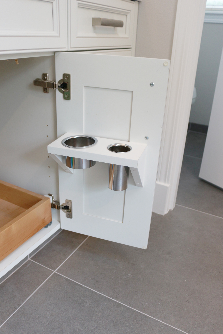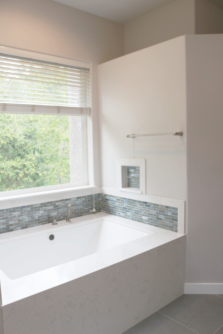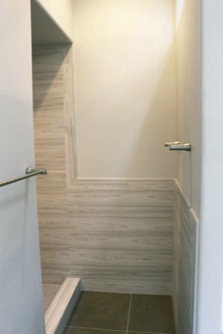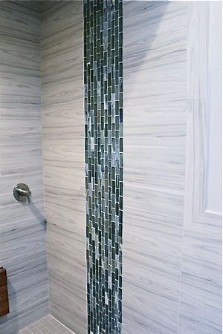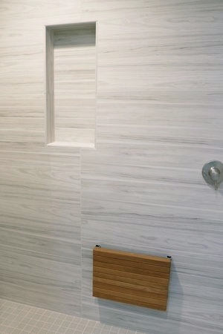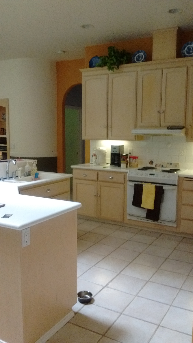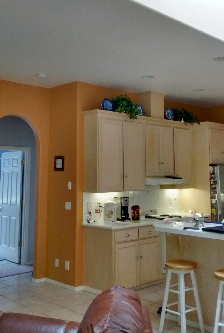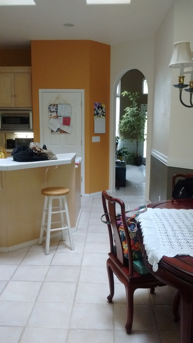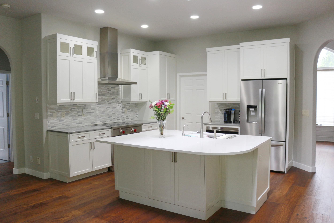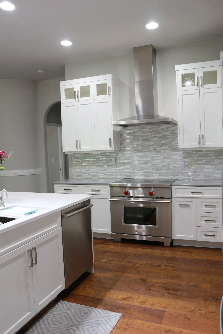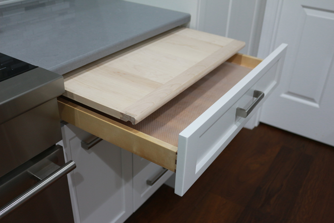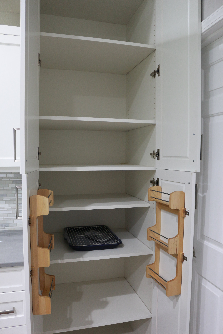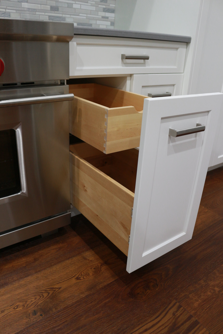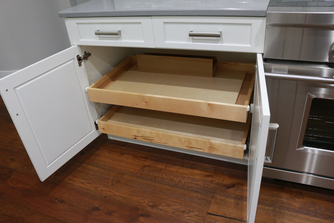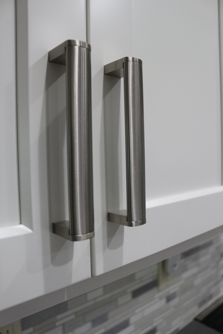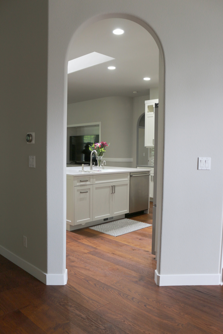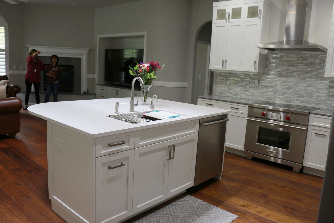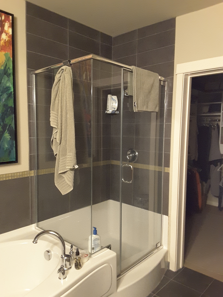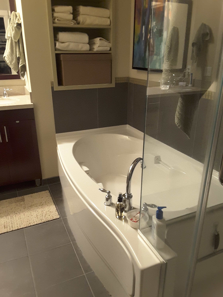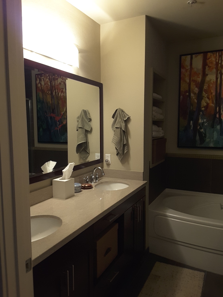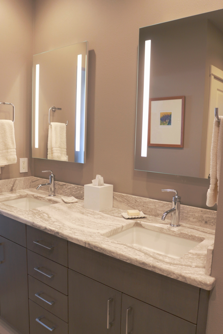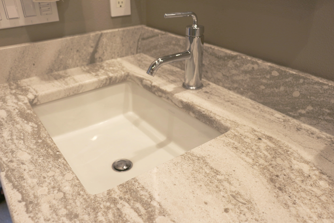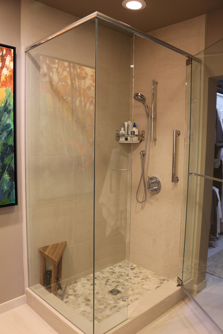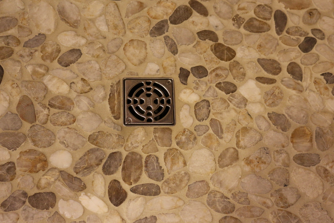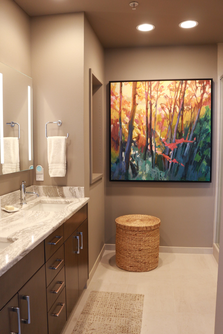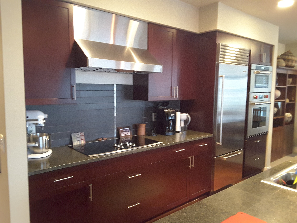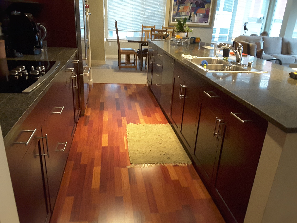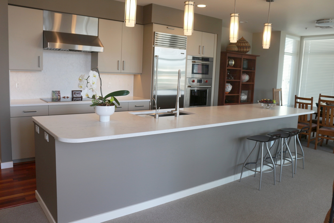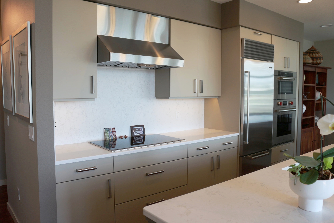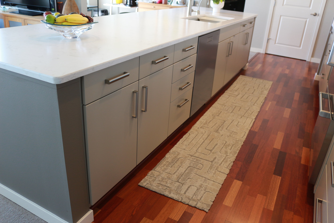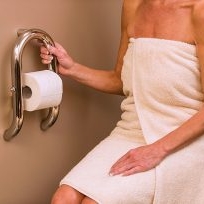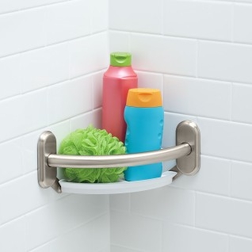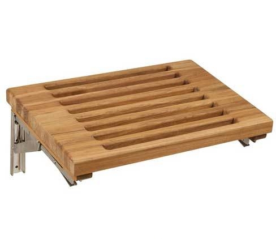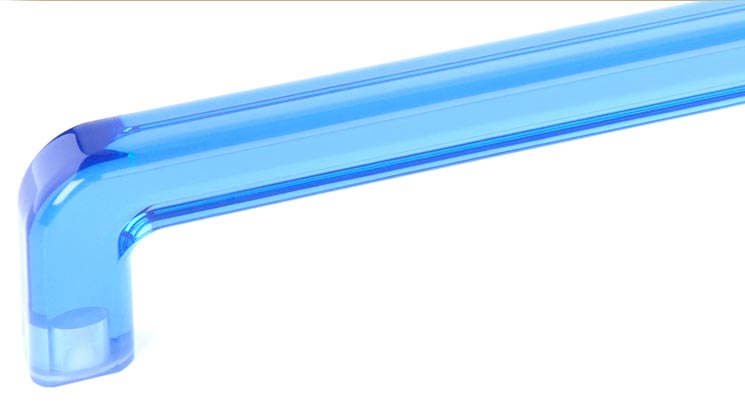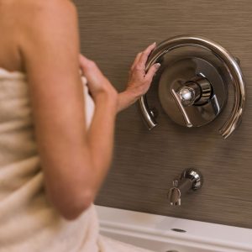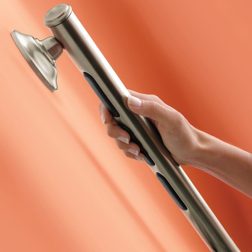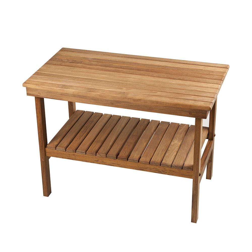Efficiency is everything in the kitchen. For a new kitchen construction project or renovation of any size I help guide my clients, as they make numerous aesthetic and functional decisions - about space configuration, colors, wall coverings, flooring, appliances, cabinetry, counter tops, hardware and other accessories - throughout the design process. Many homeowners find themselves overwhelmed by choices when it comes time to dig into the details of cabinetry – a critical point in the project when decisions may not seem as important (relatively speaking) after larger project choices and purchases have been made.
Whether you are contemplating a large-scale kitchen renovation or simple short-term re-organization of your existing space, be sure to check out all of your options for custom building or retrofitting cabinetry to maximize efficiency and make your kitchen a fun place to cook!
Open the cabinets …
If you are planning a total cabinet remodel, consider building base cabinets as drawers with specialty features, rather than traditional cabinet doors with shelves. Drawers on the lower level offer much better accessibility, eliminate door “collision”, wear and tear, and can save your back from strain bending over to search or lift hard to reach items from the depths of the cabinet! There are configurations for all kinds of spaces and budgets. Even a sink base cabinet (typically an awkward spot overlooked as unusable space) can be designed with multiple drawers and a cutout in the back to fit in with the P-trap.
If you aren’t investing in a full cabinet remodel, there are lots of great ideas to modify and greatly improve efficiency of existing spaces. For base cabinets, consider wood or wire pullout trays to replace shelves. At the sink, try loading the base with a pullout receptacle for cleaning items and utilizing inside doors for a small hanging trash container, compost bin, or dishtowel holder.
Pull out the drawers …
Free up counter space and create better organization inside all of your kitchen drawers. Here are some super drawer features that I recommend:
Blind Corner Double Pullout – This unique kidney shaped mechanism has two adjustable shelves that pullout independently of each other. Excellent accessibility! Much better than a lazy Susan if you have the room.
Oils Drawer - This drawer features 2 adjustable shelves specially designed to hold oils and vinegars. Easy top shelf access for cooking, no bending over or reaching!
Cutting Board Drawer with Opening - This is a great new product! With your trash bin below, no more moving dead end veggie parts to another location!
Trash and Recycle Drawer - These come in a variety of configurations, depending on use. Handy manual and motorized opening devices are also available, hands-free!
Charging Drawer – If space allows, this is the perfect place to tuck mobile devices away.
Drawer within a Drawer – Great for linens, dishtowels, napkins, dish rags, etc. Creates more space and separates items nicely.
The possibilities are endless!
Have questions about your space? Let's talk! Call Tracy at Corriveau Interiors Kitsap (360) 860-1052 or email tracy@corriveauinteriorskitsap.com.















